FAQ
Frequency Ask Questions
About application and equipment of UFAC system
Underfloor air conditioning systems offer several benefits, including improved indoor air quality, energy efficiency, flexibility in space layout, and reduced installation and maintenance costs compared to traditional HVAC systems. Additionally, these systems can be integrated with smart building technologies for enhanced control and monitoring.
An underfloor air conditioning system is a type of HVAC system that uses the space beneath a raised floor to distribute conditioned air throughout a building. Instead of traditional overhead ductwork, the underfloor system utilizes a network of air supply and return plenums located beneath the floor. Conditioned air is delivered through floor diffusers, creating a more even distribution of air and allowing for individual temperature control in different zones of a building.
Underfloor air conditioning systems offer several benefits, including improved indoor air quality, energy efficiency, flexibility in space layout, and reduced installation and maintenance costs compared to traditional HVAC systems. Additionally, these systems can be integrated with smart building technologies for enhanced control and monitoring.
Overall, underfloor air conditioning systems provide a modern and efficient solution for heating, cooling, and ventilation in commercial buildings, offering a comfortable and customizable indoor environment for occupants.
An underfloor air conditioning system works by using the space beneath a raised floor as a plenum for distributing conditioned air throughout a building. Here's how it typically works:
- Conditioned air is supplied into the underfloor plenum through a network of ducts and diffusers located beneath the floor.
- The air is then allowed to flow freely through the plenum, rising up through floor vents strategically placed throughout the space.
- As the air rises, it naturally cools or heats the space above the floor, providing a comfortable environment for occupants.
- Return grilles located at higher levels in the room allow the air to be drawn back down into the underfloor plenum, where it is recirculated and conditioned again.
- The system is controlled by a central management system that monitors and adjusts the temperature and airflow to maintain optimal comfort levels throughout the building.
Underfloor Air Conditioning (UFAC) is a system that delivers conditioned air through a network of ducts located beneath the floor. This approach has several applications and benefits across various settings. Here are some key applications of Underfloor Air Conditioning:
1. Commercial Buildings
- Office Spaces: UFAC provides a comfortable working environment by allowing for better temperature control and improved air quality. It can also facilitate flexible office layouts.
- Retail Stores: Enhanced comfort for customers and employees, along with the ability to maintain different temperature zones within the store.
2. Data Centers
- UFAC systems can efficiently cool server rooms and data centers, where maintaining a stable temperature is critical for equipment performance and reliability.
3.Educational Institutions
- Classrooms and Lecture Halls: UFAC can improve air distribution and comfort in large spaces, enhancing the learning environment for students.
4.Healthcare Facilities
- Hospitals and Clinics: UFAC systems can help maintain strict temperature and humidity controls, which are essential for patient comfort and the proper functioning of medical equipment.
5.Green Buildings
- UFAC systems can contribute to energy efficiency and sustainability goals, as they often use less energy than traditional HVAC systems and can be integrated with renewable energy sources.
6.Theaters and Auditoriums
- UFAC can provide even temperature distribution and improved air quality, enhancing the audience's experience during performances.
7.Transportation Hubs
- Airports and train stations can benefit from UFAC by maintaining comfortable environments for travelers while allowing for flexible space usage.
8.Historical Buildings:
- UFAC systems are often chosen for historical buildings or buildings with architectural constraints, as they offer a discreet and flexible solution that minimizes the impact on the building's aesthetics.
9.Renovations and Retrofits:
- UFAC systems are a popular choice for renovations and retrofits, as they can be easily installed without the need for extensive ductwork or ceiling modifications. This makes them a cost-effective and efficient option for updating older buildings.
- CAM-C system
- CAM-V system
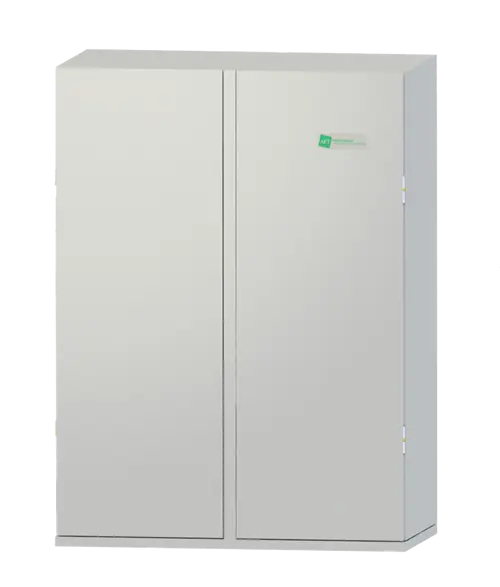
The CAM-C delivers conditioned air into the supply plenum and receives return air via the underfloor plenum for re-conditioning. The unit is mounted on a baseframe which is used to divide supply and return air channels within the plenum.
The CAM-C units come with either chilled water or direct expansion coils offering cooling capacities from 8-36kW and airflow from 2730 to 12,010 m3/h.
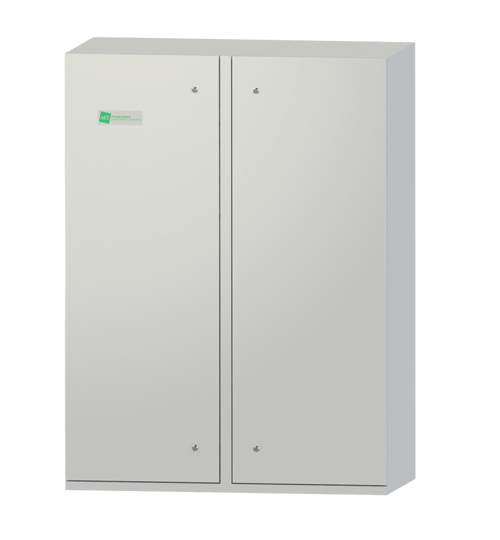
The CAM-V delivers conditioned air into the supply plenum and receives return air at high level for re-conditioning. The unit is mounted on a standard baseframe with no airflow division.
The CAM-V units come with either chilled water or direct expansion coils offering cooling capacities from 8-30kW and airflow from 2130 to 9310 m3/h.
Underfloor air conditioning equipmentsThe components of underfloor air conditioning typically include:
- Air handling units
- Return Air Grilles
- Fresh air module
- Fan terminal units
- Raised access floor
- Air segregation baffle
- Software control system
These components work together to provide efficient and effective air conditioning through the underfloor system.
Underfloor air conditioning systems, there are several key pieces of equipment that are typically used:
- Air Handling Units (AHUs): These units are responsible for conditioning the air by cooling or heating it before distributing it throughout the space.
- Fan Coil Units (FCUs): FCUs are used to regulate the temperature of the air in specific zones or areas within the building.
- Grilles and Diffusers: These components help to distribute the conditioned air evenly throughout the space.
- Underfloor Plenum: This is the space beneath the raised floor where the air is distributed and circulated.
- Control System: A control system is essential for monitoring and adjusting the temperature and airflow of the underfloor air conditioning system.
- Ductwork: Ductwork is used to transport the conditioned air from the AHUs to the FCUs and throughout the building.
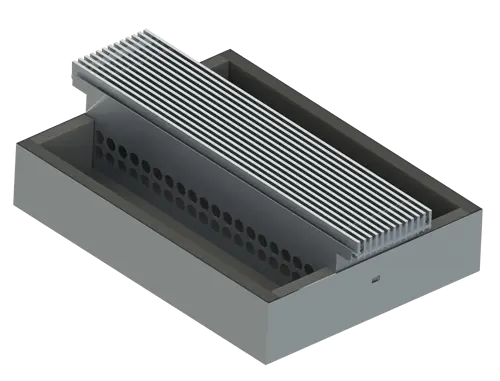
Dust collection trays and acoustic cross-talk attenuators are available to fit underneath the return air grilles.
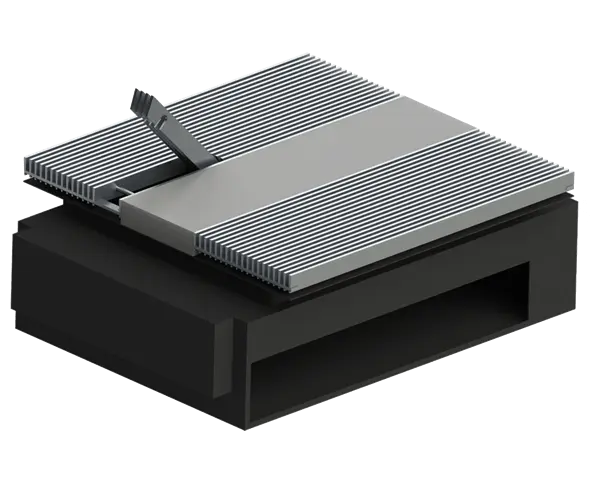
The Fantile (Fan Air Terminal) is designed to replace a standard 600mm x 600mm raised access floor panel and is recessed into the floor. It extracts conditioned air from the plenum below the raised floor and introduces it into the workspace. It also re-circulates room air. Fantiles feature two temperature sensors (floor and room) and a motorised damper.
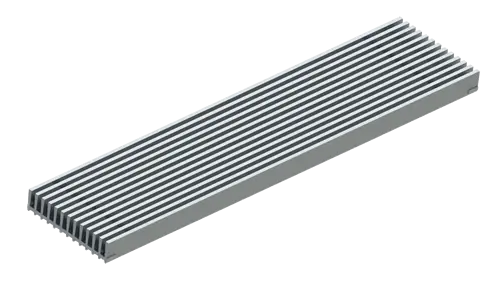
Light aluminium alloy grilles. They are designed to be part of the walkable surface and are height adjustable to fit level with different floor finishes.
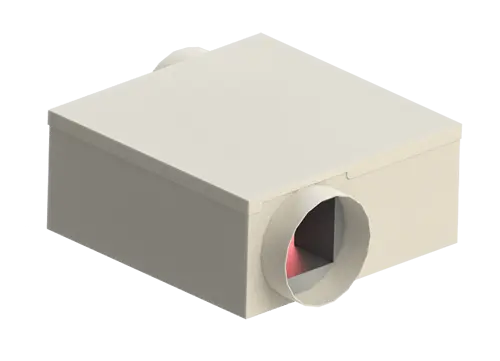
The fresh air model FA7/FA5 draws additional fresh air from outside and delivers it directly into the CAM to mix with spent air often used when central air treatment plants are not installed.
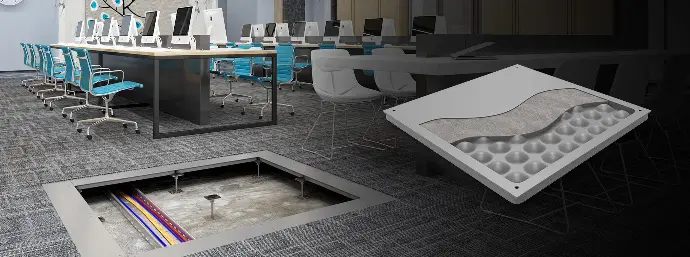
A Raised Access Floor creates the underfloor plenum which becomes the ventilation zone for the supply (and return) of conditioned air.
Fire-resistant and airtight fabric made from glass fibre cloth which is used to divide the underfloor plenum into supply and return air channels.